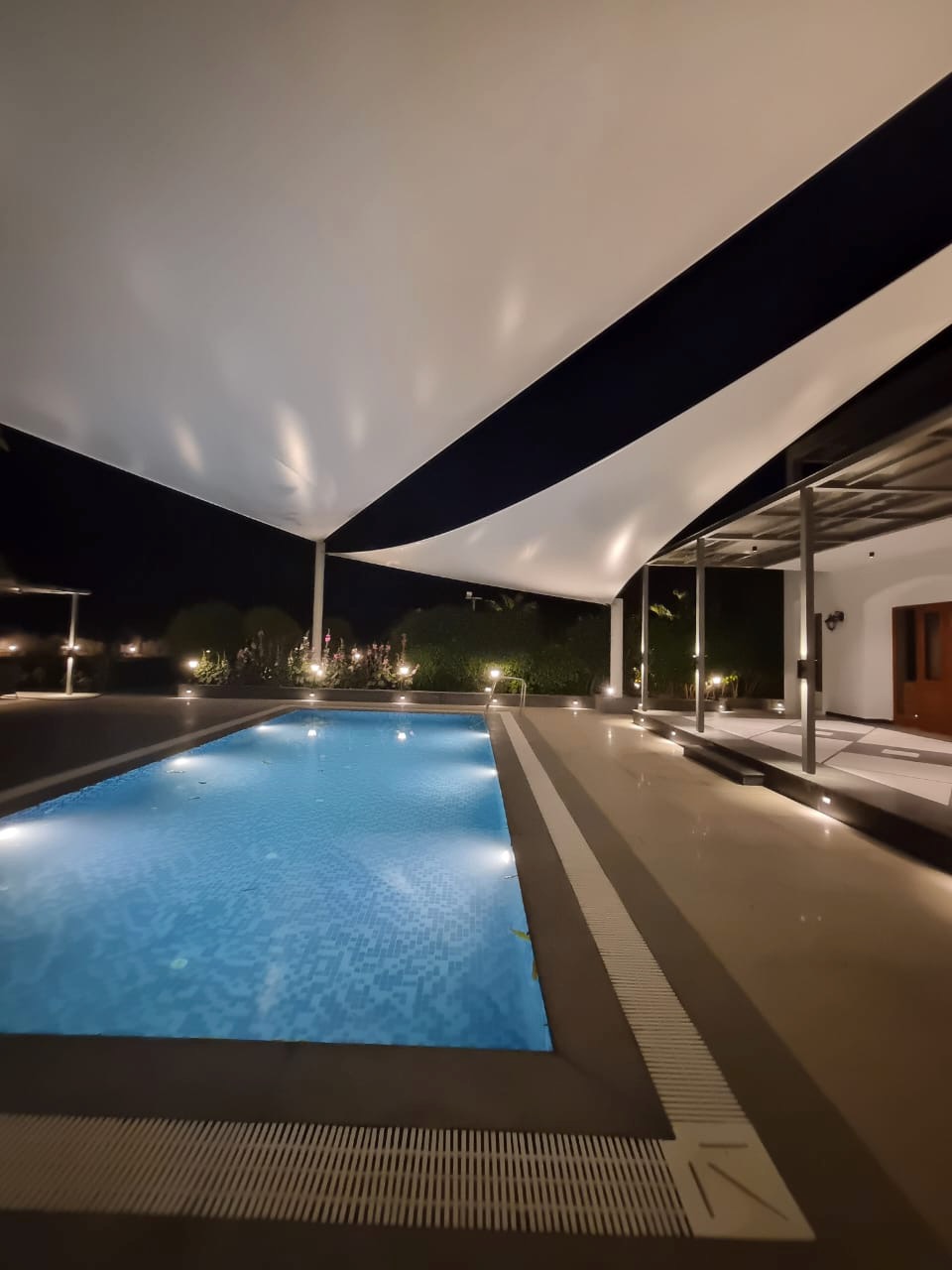Nestled within a private residential property in Delhi, the 'Farm House' project features a custom-designed tensile gazebo, thoughtfully integrated into a landscaped outdoor environment. Designed to serve as a shaded retreat within the larger estate, the structure offers a visually light and welcoming space for casual gatherings, relaxation, or quiet solitude. The gazebo uses a fabric-based membrane system supported by a minimal structural frame, allowing it to blend seamlessly with its natural surroundings without disrupting the openness of the space.
While specific engineering details remain confidential, the overall form and spatial arrangement suggest a focus on simplicity, comfort, and spatial fluidity. The canopy likely provides effective protection against direct sunlight while allowing air to circulate freely—an essential feature for outdoor installations in warm climates like Delhi. The use of tensile materials offers the added advantage of low maintenance and weather resistance, which are valuable for private properties that require durability without compromising visual elegance. The smooth geometry and restrained proportions reflect a sensitivity to context, making the gazebo feel like a natural extension of the outdoor setting rather than an imposed structure.
As an architectural feature, the gazebo enhances both the function and aesthetic quality of the farmhouse’s outdoor space. It introduces a designated area that can accommodate informal use while contributing to the overall harmony of the property’s landscape. Projects like this demonstrate how tensile architecture can be scaled and customized for residential use—not just in resorts or commercial zones, but in homes that value both design and practicality. The 'Farm House' installation showcases how lightweight, flexible structures can create meaningful spaces that support lifestyle needs while enriching the visual and environmental experience of a private estate.

Delhi