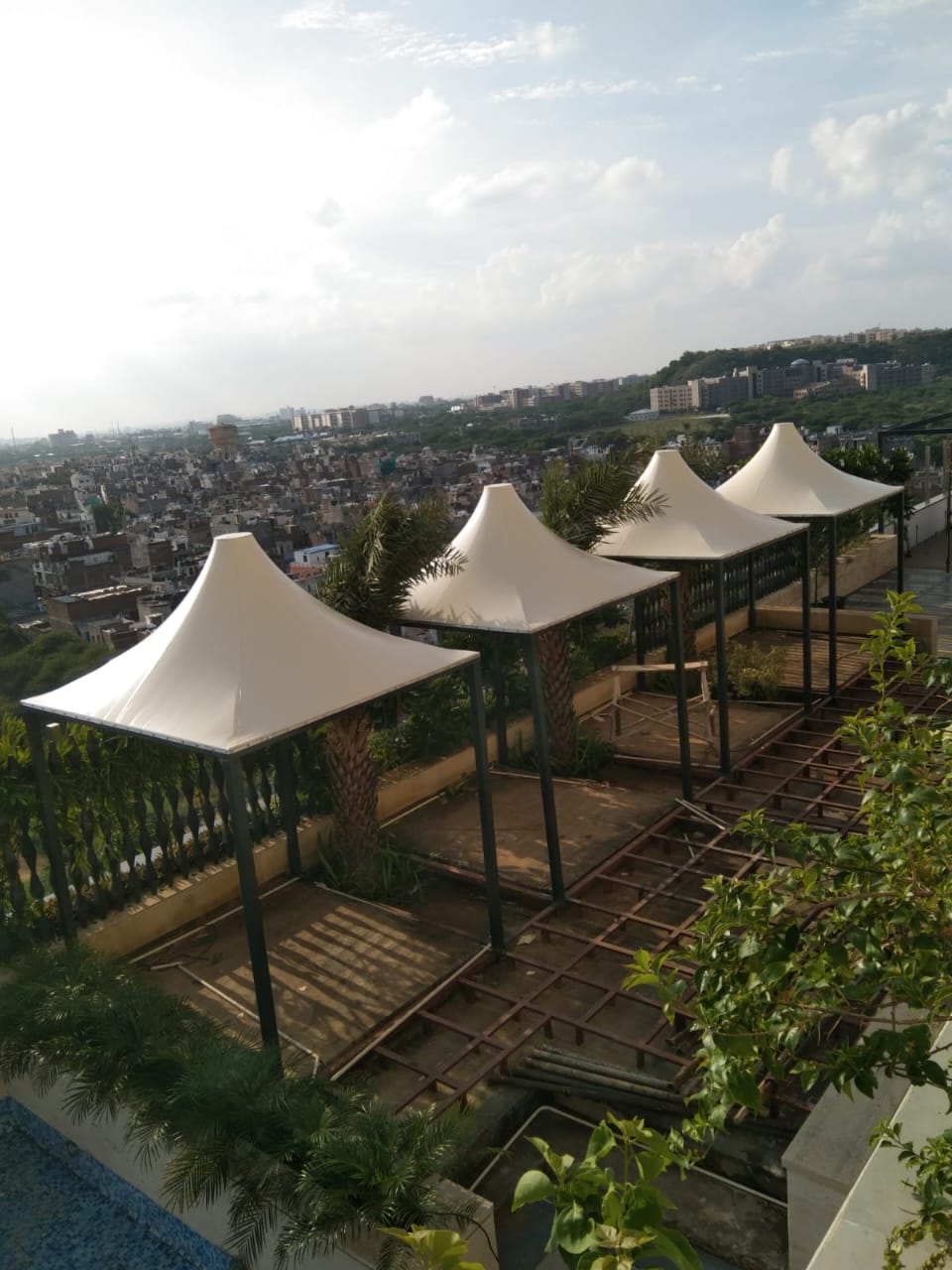Completed in 2023, the 'Canopy' project in Jaipur showcases a well-executed application of tensile membrane structures for a large-scale parking area. Spanning approximately 8,500 square meters, this canopy installation demonstrates how functional needs—such as vehicular coverage and weather protection—can be met with a modern architectural solution. Designed to support parking for a high volume of vehicles, the structure adopts a modular design language that promotes efficient coverage and an orderly spatial layout. The visual lightness and minimal support framework help maintain open movement below while reducing the physical footprint of the construction.
Though material specifications are not provided, tensile fabric systems in similar applications are often selected for their durability, ease of maintenance, and UV resistance. The canopy likely plays a role in reducing ambient heat during daytime hours while ensuring rainwater management and long-term reliability. Additionally, the expansive layout may accommodate solar integration, a design choice often seen in contemporary parking infrastructure to enhance sustainability. The balance between practicality and aesthetics is evident in the smooth geometry and rhythm of the structure, which complements its urban context without overwhelming it visually.
The 'Canopy' installation contributes to the evolving infrastructure landscape of Jaipur, offering a solution that supports daily utility with architectural refinement. Projects like this reflect a growing emphasis on using tensile structures not only for coverage but also for identity—turning what would otherwise be a utilitarian space into one that resonates with thoughtful design. By merging form and function in a public-facing setting, the project adds lasting value to its surroundings. It illustrates the adaptability of fabric architecture in transforming everyday infrastructure into visually cohesive and environmentally responsive systems.

Jaipur