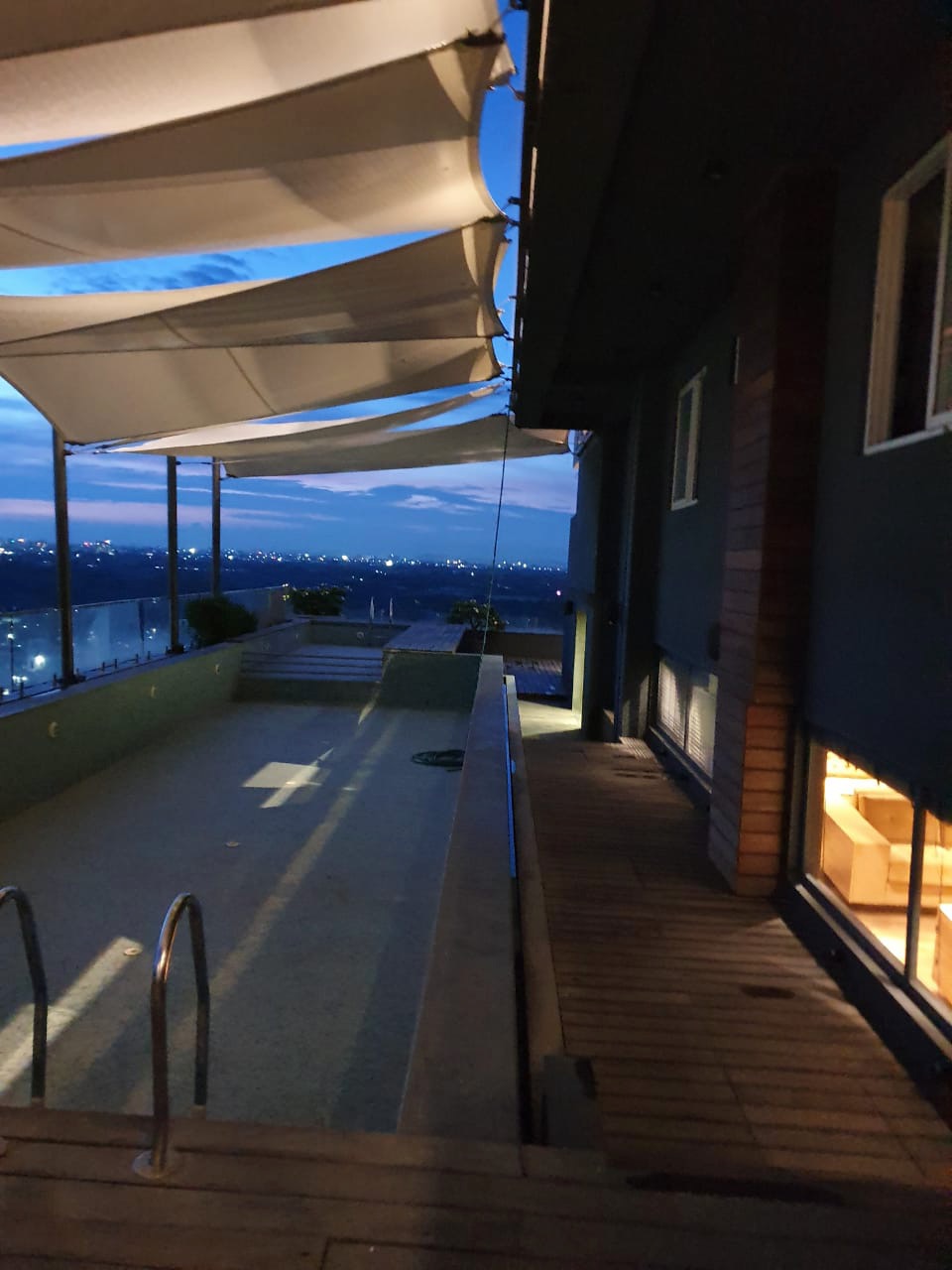Completed in 2022, the 'Air' project in Jaipur stands as a modern interpretation of facade design through tensile membrane technology. Located within a contemporary setting, this installation reflects an architectural shift toward lighter, more responsive materials that balance form and function. The facade features a fabric-based cladding system that introduces fluidity to the building’s external envelope, offering an elegant contrast to rigid structural elements. The total covered surface spans approximately 3,800 square meters, utilizing a clean, minimal framework to hold the membrane in tension.
While exact material specifications and engineering details remain confidential, the visual result suggests a focus on light diffusion, shade, and environmental responsiveness. The tensile surface acts as a visual skin—softening the building’s form while contributing to a dynamic play of light and shadow across the facade throughout the day. This is especially significant in a city like Jaipur, where sunlight intensity and heat are major considerations in architectural planning.
The structure may also serve as an identity marker for the site, adding both symbolic value and functional performance. Facades of this kind are often designed not only to protect but to elevate the perception of the space they surround. In doing so, the 'Air' installation becomes more than an architectural element—it becomes part of the building’s expression and its interaction with the environment and community. It stands as an example of how tensile design can transform surfaces into active, breathing parts of the urban landscape.

Jaipur